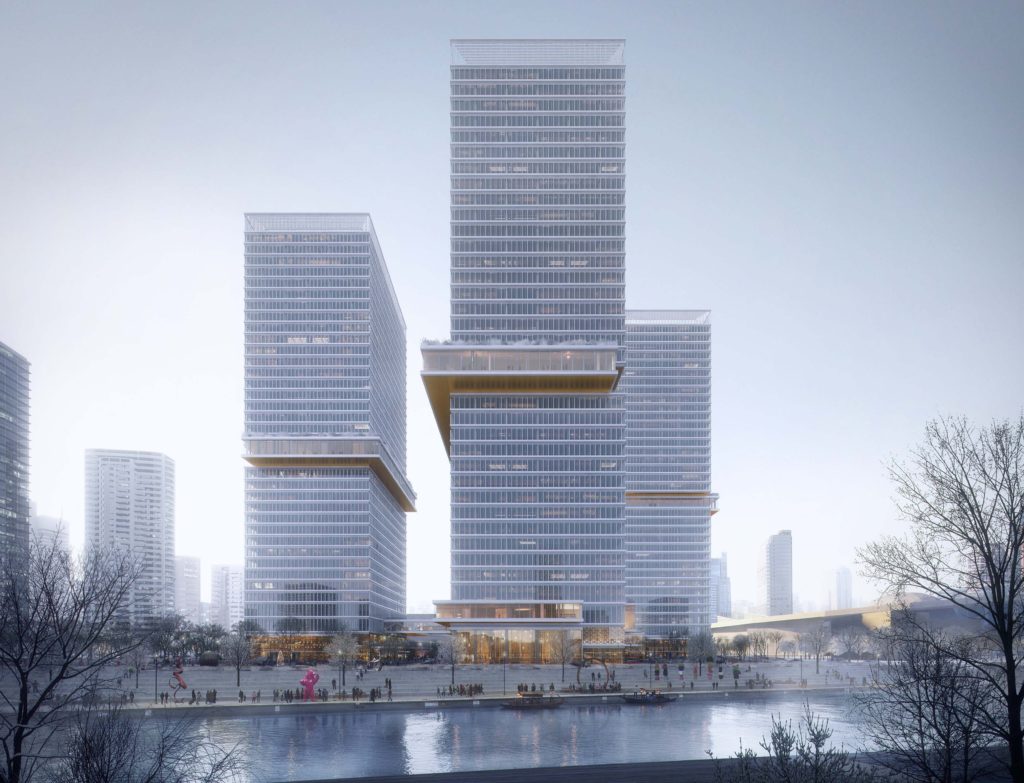Huamu Lot 10 Project Team
President: James von Klemperer, FAIA RIBA
Design Principal: Jeffrey A. Kenoff, AIA
Managing Principal: Inkai Mu, AIA
Managing Principal: Rebecca Cheng, RIBA HKIA PRC Class 1
Project Manager: Sean Roche, RIBA
Senior Designer: Katsunori Shigemi, AIA
Senior Designer for Interiors: Rodney Bell
Technical Coordinators: Michael Linx, AIA, Eric Engdahl
KPF Project Team and Contributors: Matt Burdalski, Wenxin Chen, Lin Du,
Stav Eilam, Ben Fox, Greg Kamback, Cindy Kubitz, Maxime Leclerc,
OAQ, Hui Rong Liu, Rayka Luo, Nicolas Madariaga, Ingram Mao,
Oscar Obando, Laura Sandoval Illera, Hu Wang, Fan Yang

