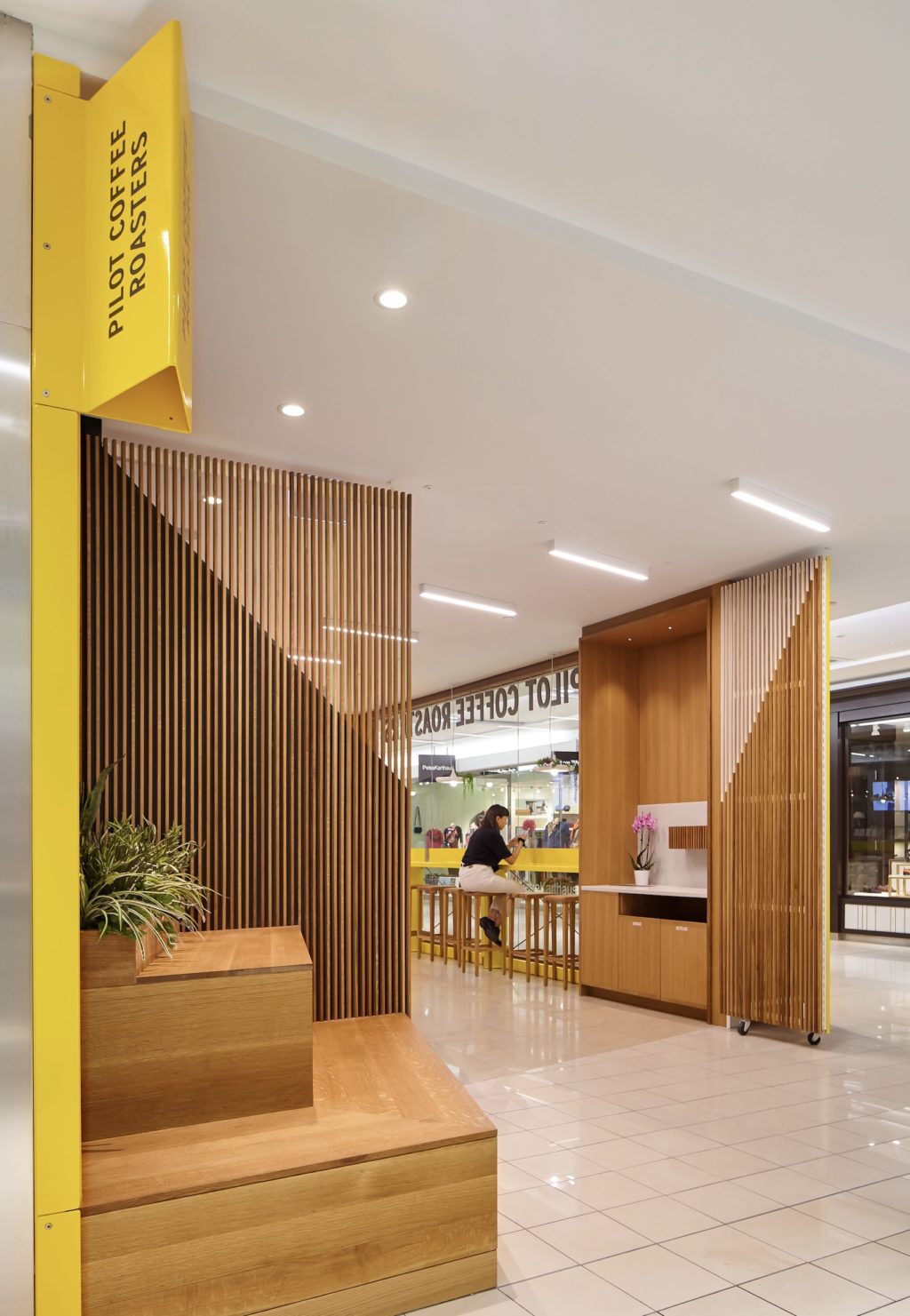Toronto— A new Pilot Coffee Roasters café in downtown Toronto’s Manulife Centre, designed by Williamson Williamson Inc., has opened with a focus on vertical integration, from direct trade through to the production cycle and branded cafés, and laid the foundations for an iterative approach to design and branding, which enabled the design firm to apply its expertise to both the production and consumption sides of the equation.
“Pilot’s business model embraces growth as an evolutionary process that builds upon and carries forward successful branding and design elements,” explained Betsy Williamson, a founding partner of the architectural firm. “Accordingly, each new Pilot space is distinct, which allows our firm to infuse fresh creativity into every project.”
As the brand influences the architecture, the architecture influences the brand, creating aesthetic consistency for Pilot locations within a series of very different spaces. The Manulife Centre location represents the most evolutionary point of that process to date, with sophisticated refinements to branded design elements. Spatial slats, painted with the lenticular image of an unfolded airplane, create a sense of movement throughout the space. Kernels of previous projects have been adopted, integrated and resized, including staples of white oak, metal detailing and living, breathing green walls.
“We approach every project by looking beyond the brief to envision the human interaction that is going to take place in a space,” explained Williamson. “The atmosphere of the Pilot spaces has become as important as the quality of their coffee, and our iterative approach has provided brand consistency that is easily adaptable to the neighborhood character of each new location.”
Contained within an industrial shell, the Pilot Coffee Roasters hub consists of a variety of finely detailed spaces. The new location features an enclosure of vertical slats painted in patterns that mimic an unfolded paper airplane unfolds to open the cafe. When closed, the changing pattern is revealed as customers moves around the space. Stadium seating is integrated into the millwork enclosure for the first time, responding to the busy foot traffic always present in the mall. As always, natural green elements are present, speaking to the brand’s commitment to environmentally sound practices.
Upon entry, a curved concrete counter with a white oak base conjures up images of a New York-style café of yesteryear, devoid of clutter and biproducts of the 21st century mass consumption model. Its simplicity and openness conceal an array of innovative design features thanks to an under-counter Modbar module that pushes espresso machine boilers below the counter, eliminating physical barriers between the customer and barista and encouraging interaction.
“Attaining a balance between warmth and innovation was an integral part of creating their branded market presence,” Williamson noted. “The minimalism of the design creates a highly efficient and welcoming production space by hiding the minutia of the service line.”

