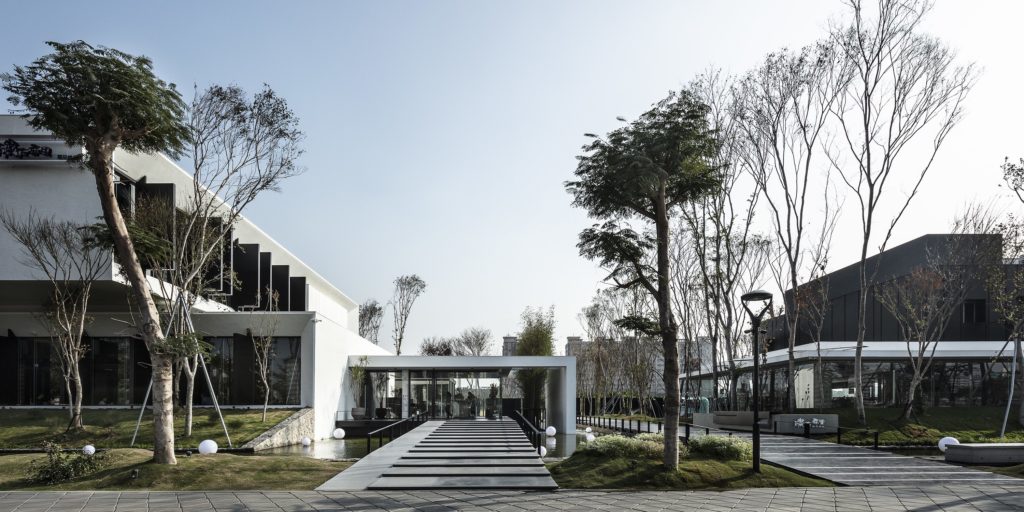Taiwan— The newly opened Green Isle restaurant embraced the greenery and access to nature prevalent on the roughly 64,000-square-foot environment encompassing the project while focusing on environmental stability within the build.
The project’s large space allowed for the creation of a relatively complete living environment encompassing both a rest and dining space. For the space, light was used as a visual landmark and also to highlight the forest-like greenery surrounding the project. Surrounding the property are over 250 large trees, reducing the carbon emissions from the project.
In order to respect the relationship between the building and the green environment, the decorations of the indoor dining area were simplified. There was nothing overly complex or intricate but rather a focus on simple modern choices.
In addition to analyzing different service patterns and finding the best economic model, significant time was spent on environmental sustainability. For example, traditionally imported materials like marble were locally sourced to reduce the emissions during transport. A large number of concrete exterior walls were barely painted, decreasing the need for elaborate environmentally detrimental materials.
The use of secondary materials also directly reduced the thermal effects and energy consumption of the building. The use of materials inside and outside the building takes into account recycling and sustainability, and the use of materials such as metal was modularized—which will give the client years of efficient replaceability of most components. The glass arboretum was placed in a central location along with some greenery on top of a permeable layer of soil. In addition, this space also increases the possibility of natural light entering the indoors. Contrasting the artificial light source with the natural light source helps to blur the boundary between the interior and exterior space.

