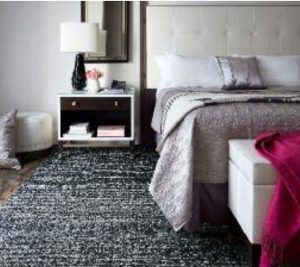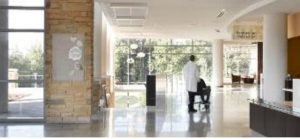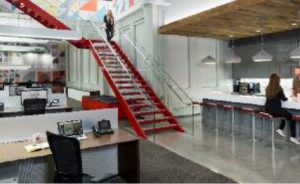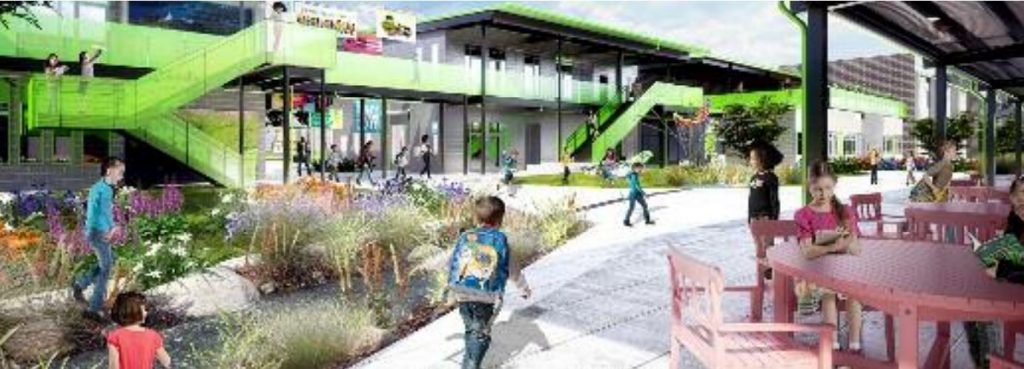Winter 2016
By Liz Switzer
A look ahead promises to deliver technology and data trends to the built environment in 2017, balanced by a focus on health, wellness and simplicity. Architects and designers from some of the nation’s most cutting-edge firms share their thoughts on how that is likely to take shape in all four commercial segments.
RETAIL / HOSPITALITY
A shift in the focus on green label materials from exterior to interior is moving the transparency needle in the retail and hospitality segments. It’s all about the contents of those everyday products and the design community’s new tools for better understanding them.

Interface draws inspiration
from the earliest works of iconic artist
Agnes Martin (1912 – 2004).
“Declare is transforming the building materials marketplace through transparency and open communication,” said Mindi Caulley, design associate at Weber Thompson, Seattle. “Designers are looking to products with Declare labels to meet new requirements for LEED v4 and to make healthier choices for our planet. Having this information easily accessible is key to making change in the industry.”
The Declare label is a program by the International Living Future Institute, often described as a “nutritionlabel for products” that provides a clear and informative method of disclosing manufacturing ingredients with an easy-to-read product label and a clearly marked hazardous ingredients list.
Growing consumer interest in wellness is a trend that is carrying over noticeably in hospitality and retail as well. “It’s important to give guests an experience they can see and feel directly. Wellness areas such as green fitness studios in hotels, or juice/tea bars meditation or yoga classes in retail environments can help guests feel healthier and more engaged with the space,” said Jessica Shaw, director of interior design at the Turrett Collaborative, New York.
Recycled and natural materials, while not new, continue to gain ground due to their low impact on the environment. Recycled rubber, cement tile, recycled fibers and cork are great examples of sustainable flooring that can also offer enhanced soundproofing and energy efficiency for hospitality projects.
HEALTHCARE
Health and wellness now take priority in the practice of sustainable design, particularly when it comes to the healthcare market.
“Looking for design solutions that improve the wellness of both patients and caregivers has been a current focus of ours,” said architect Patrick Burke, a principal at Michael Graves Architecture and Design. “This has required more than design skills. It requires holistic thinking and empathy to solve problems that are often unstated.”
In its renovation of The Center for Restorative Care at Yale New Haven Hospital, the firm recognized that failing sight in older patients contributed to accidents in monochromatic interiors. The solution: incorporate contrasting colors on different surfaces, and improve lighting and signage systems to help patients navigate rooms, bathrooms and halls.

Biophilic design is gaining traction in the healthcare sector as well, buoyed by growing evidence supporting the view that nature promotes healing. The Facility Guidelines Institute, which issues guidelines for construction of healthcare facilities, now requires access to nature as a key element in at least one space accessible to all families and one space accessible to all staff. In the built environment, this is leading to a rethink in the way buildings are designed.
“It is becoming more of a standard design approach again to introduce daylight and nature into view,” said Gail Vittori, codirector of the Center for Maximum Potential Building Systems, a non-profit sustainable planning and design firm and former chair of the U.S. Green Building Council’s board of directors and the LEED for Healthcare committee. “It’s rethinking the whole design to something that is much more human scale and much more connected.”
With flooring this new approach means specifying fewer toxic materials. “Now you see vinyl flooring manufacturers coming up with alternatives and eliminating heavy metals that have been part of their supply chain and reducing the strip and wax cycle, which was very problematic in terms of maintenance,” Vittor said. “Shouldn’t healthcare buildings be our healthiest buildings?”
Material transparency is one of the most significant trends in healthcare projects for Cannon Design’s clients, said principal Jocelyn Stroupe, director of Healthcare Interiors. The strongest voices in this area have come from the Healthy Hospitals Initiative where the leading systems are taking a strong position about the elimination of PVCs from materials used in their facilities, she noted.
CORPORATE
In the corporate space, wellness in the workplace is the focus with new standards backed by increasingly diversified research.
One of those tools is The WELL Building Standards, administered by The International WELL Building Institute, a public benefit corporation whose mission is to improve human health and well-being through the built environment. “This is a unique rating system in that it includes building location criteria (ex: access to healthy food, places to exercise) and company policies/benefits (ex: wellness programs and incentives, travel policies),” said Ariane Laxo, a designer at Minneapolis-based architecture, engineering and planning firm, HGA. “Rather than the design team leading the client through the process, owner and designer work hand-inhand to design a holistic, healthy workplace.”

As millennials recently surpassed Generation X in making up the largest share of the American workforce, companies are reevaluating how the modern workforce interacts with their office environment. “Today, a third of office workers say that the design of an office would affect their decision to work at a company,” said Chip DeGrace, chief design officer at Interface. “As employers look to recruit and retain top talent, it’s important for them to create workspaces that inspire, motivate and spur collaboration among employees.”
“We work with sophisticated clients who truly understand that happy employees are productive and engaged employees, and this in turn leads to company bottom line,” said Angie Lee, a principal architect in the Workplace sector at global design firm Stantec in Chicago.
With LEED v4, transparency will become an even larger topic, said HGA’s Laxo. “Health Product Declarations requiring manufacturers to fully disclose chemicals of concern that may be included in their products, and Environmental Product Declarations, a standard means to identify the environmental impact of the product, will both be demanded more by designers and consumers,” she added.
EDUCATION / GOVERNMENT

In education and government spaces, the most discussed aspects of sustainability these days center around the innovative health and productivity benefits of sustainable design.
California-based Architecture for Education (A4E) designs innovative and sustainable learning environments through a process that takes a holistic approach to both education and sustainability. For example, A4E projects exceed the requirements of the Collaborative for High Performance Schools — similar to the LEED certification but modified to better suit educational facilities — by integrating permanent learning tools into the school environment like solar system diagrams, sundials and measuring tools, said Rachel Adams, managing principal.
“We embed recycled glass into exposed concrete flooring and paving as a visual accent but also for wayfinding throughout our campuses,” she said. A special feature of A4E projects is the outdoor classroom, which integrates native plantings, garden plots and seating with power/data infrastructure.
Wellness in this sector translates to features like open, attractive stairs that are almost always featured and preferred over elevators, large communal break areas to encourage movement, workstations with sit/stand options to relieve tension and change posture throughout the day, and refreshing rooftop terraces, said David Sheehan, senior interior project designer, Perkins+Will.
“These design options, combined with responsible construction, are becoming the standard of sustainable design,” Sheehan said. “Materials still need to be durable, like epoxy terrazzo for heavy traffic areas. Sealed or polished concrete slab as the finished surface is now a great choice as is porcelain tile for both floors and walls.” He added that wood flooring remains popular with many clients, primarily for its aesthetic.