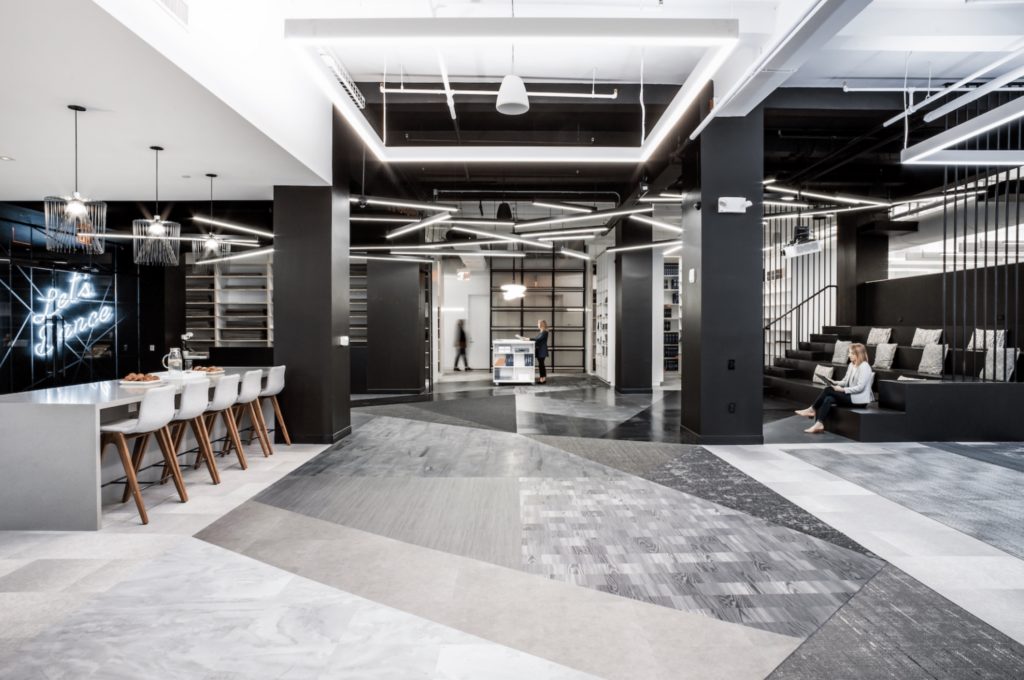New York— Tarkett is set to launch the New York Atelier, located adjacent to one of the main design districts on Madison Avenue. Designed by Huntsman Architectural Group, this 10,000-square-foot space is designed as a modular, sophisticated, co-creation workspace. It is meant to inspire collaboration and creativity and encourage the design community to use it as a destination for hosting events and presentations.
Through a partnership with trend studio Edelkoort Inc., the space will also be a destination for a series of curated exhibits. With a larger footprint in New York City, the Atelier offers the opportunity to experience all Tarkett solutions in one space and will house a variety of flooring platforms, including LVT, broadloom, modular carpet, Powerbond, rubber, Lino, VET, SVT and vinyl sheet.
“We listened to the NYC A&D community about what they wanted out of a space,” said Chris Stulpin, chief creative officer for Tarkett North America. “They wanted a space where they could be inspired and perhaps learn something (Edelkoort revolving exhibits), they wanted a space where they could work and lay out projects (co-working area), they wanted a space to socialize (communal dining table, open kitchen and staircase), that was really flexible (mobile conference rooms) and they wanted a space where they could easily interact with our brand (accessible samples—help yourself). All these considerations were embedded into the design for our customers’ experience. You can come to our space to work, play, meetup and be inspired.”
The Panel
Tarkett will celebrate the grand opening of its New York Atelier October 30, with an invitation-only panel discussion called Circular by Design, curated by trend studio Edelkoort Inc. and featuring Jessica Schreiber of Fabscrap, Dhruv Raina of Tarkett and designers Suzanne Tick and Zero Waste Daniel, moderated by trend analyst Philip Fimmano of Edelkoort.
As in all industries, the interior design sector is in a period of change, responding to the ecological challenges of our times by seeking more conscious strategies and the production of less waste. As a worldwide leader of innovative and sustainable flooring, Tarkett is committed to addressing these issues and has invited three New York-based designers to discuss circular systems within their practice. The panelists will talk about what they can do with waste – from the fashion, interior and textile industries and beyond. Multiple ideas emerge as examples to live and design by, instigating change and inspiring creativity one scrap at a time.
The Design
Huntsman Architectural Group was tasked with creating a space to highlight Tarkett’s focus on design collaborations and the maker community, and also integrate a variety of customizable “zones” denoted by floor color and product, color temperature tunable lighting fixtures, textural drapery and access to natural light. The resulting design offers unique moments and lasting experiences, highlighted by a range of Tarkett innovations for all projects.
“We are thrilled to continue our partnership with Tarkett by pushing the envelope of what is expected in a product showroom,” said Sandra Tripp, principal, managing director, Huntsman Architectural Group. “We sought to tell Tarkett’s authentic brand story in fun and unexpected ways within a welcoming environment that supports the creativity of its users.”

