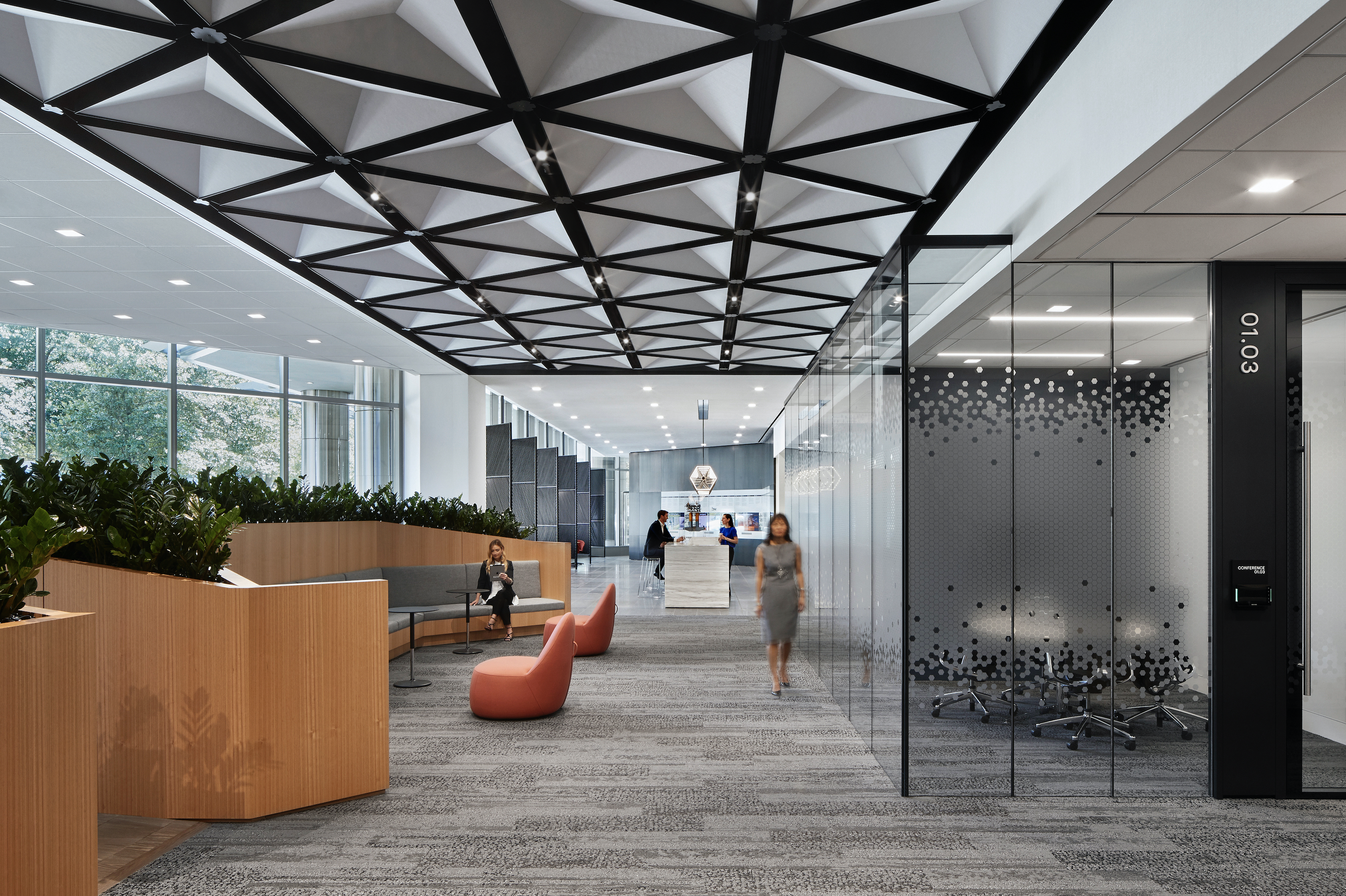Hitting the mark no doubt means designing for health, comfort, flexibility and ease of use. “Every action has a consequence,” Taylor said. “We really need to think long term for our decisions in design.”
To that end, Gensler designers work collaboratively and strategically to deliver innovation, quality and sustainable performance. Sustainability is an important focus for a broad range of projects, from urban districts and developments to sub- urban and exurban campuses, centers and communities. Equally important are the socio-economic health of the community and environmental impact. “The impact by design, particularly in urban environments, is a huge focus for us,” Taylor said.
The firm’s credits include the first U.S. office building to use under-floor air distribution and later the first retail rollout prototype, data center and car dealership to earn LEED certifications. “We believe design trends begin and end with the client and cast in the local marketplace,” Taylor said. “While not every client wants a third-party certification like LEED, we want to have a conversation about sustainability and resilience in a challenged environmental sense.”
The new Gensler-designed headquarters of the Houston Advanced Research Center (HARC), a nonprofit research hub that provides independent analysis on energy, air and water issues, is a LEED-certified green building, which symbolizes the client’s vision of putting sustainability principles into action. “Gensler’s design of our new building exemplifies the successful application of energy- and water-efficient technologies, the use of renewable energy resources and the stewardship of natural habitats,” said Lisa Gonzales, vice president and CEO. “HARC’s new headquarters facility is a model of how sustainable design can be put into practice thoughtfully during the construction process, continually through building operation and impactfully as HARC implements its research programs in its new home.”
When it comes to flooring, one of the challenges in meeting end-user requirements, Taylor said, is gaining an under- standing of multiple third-party validations. “I very much appreciate transparency – none of us are material experts,” Taylor said. “It’s about how do we make it approachable for the designer.”
For Gensler, learning about a customer’s needs does not end with the built project. The emphasis is gaining an under- standing of how to further improve upon, among other things, the design. “Our success is our clients’ success,” Taylor said. “We work collaboratively with our clients, communities and end users to create spaces that work well on every level, inside and out.”

